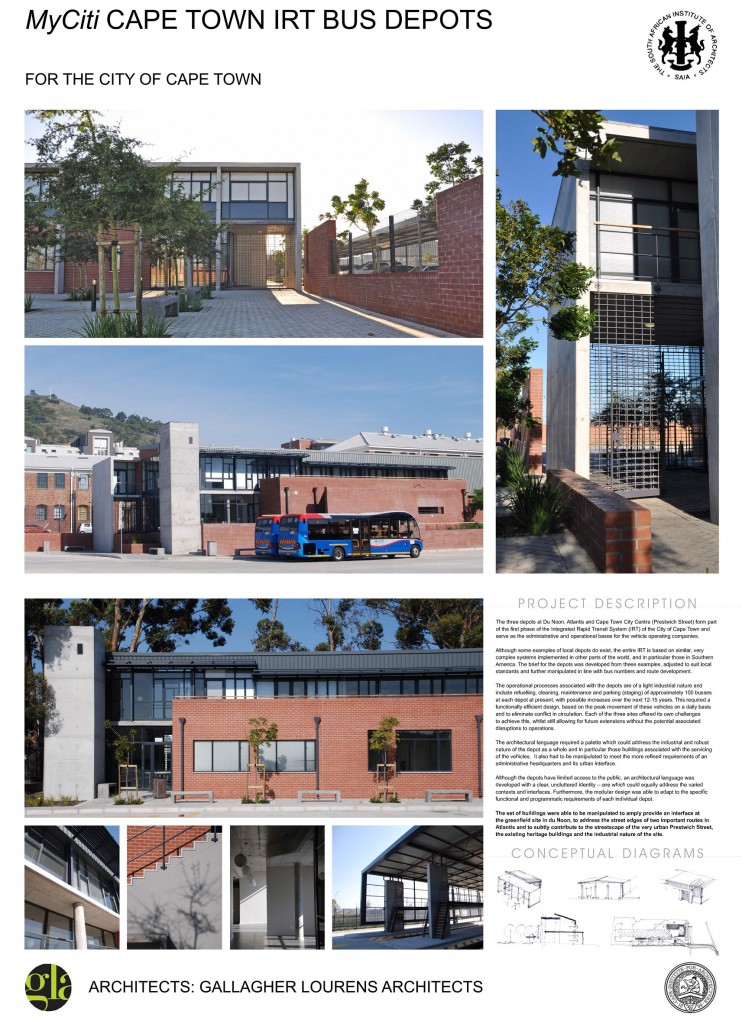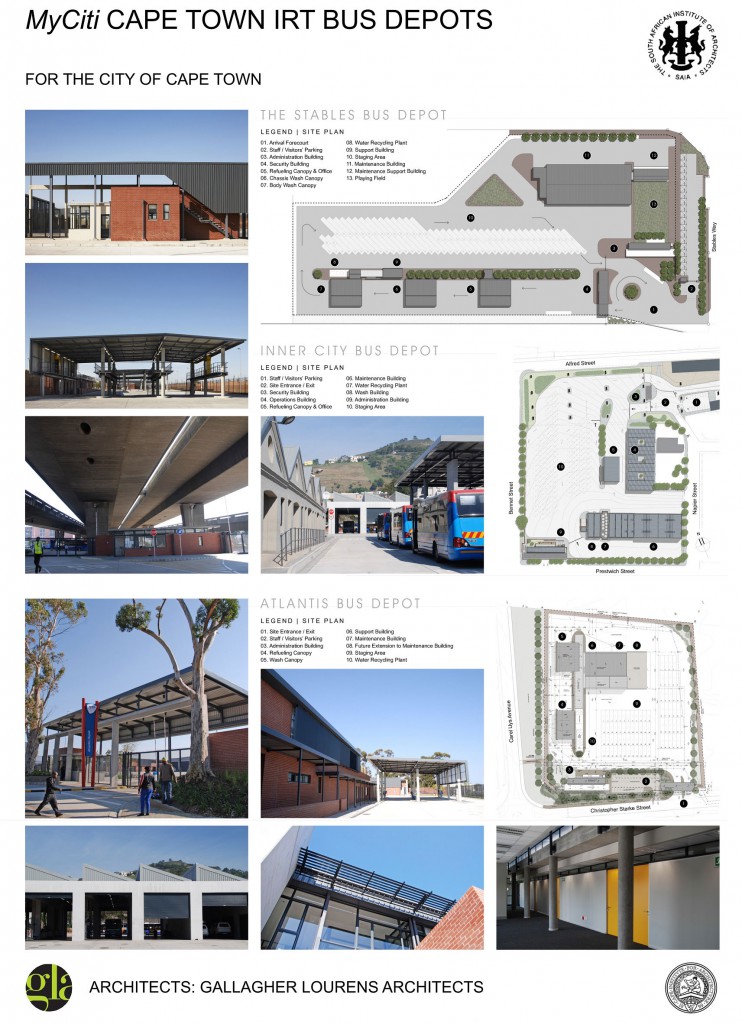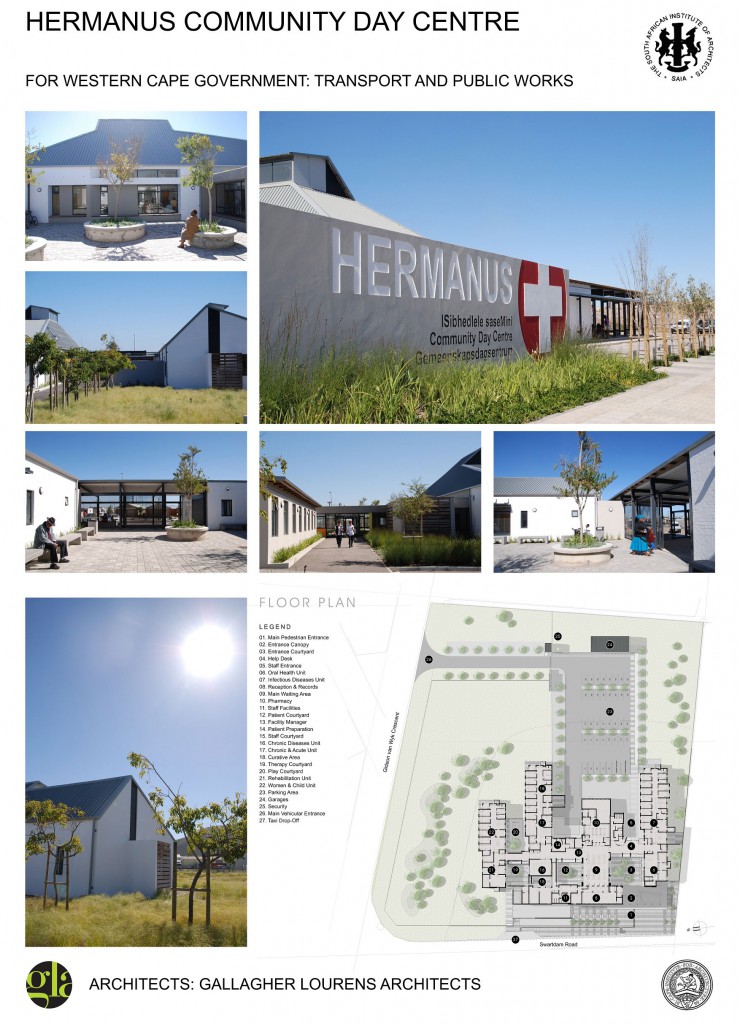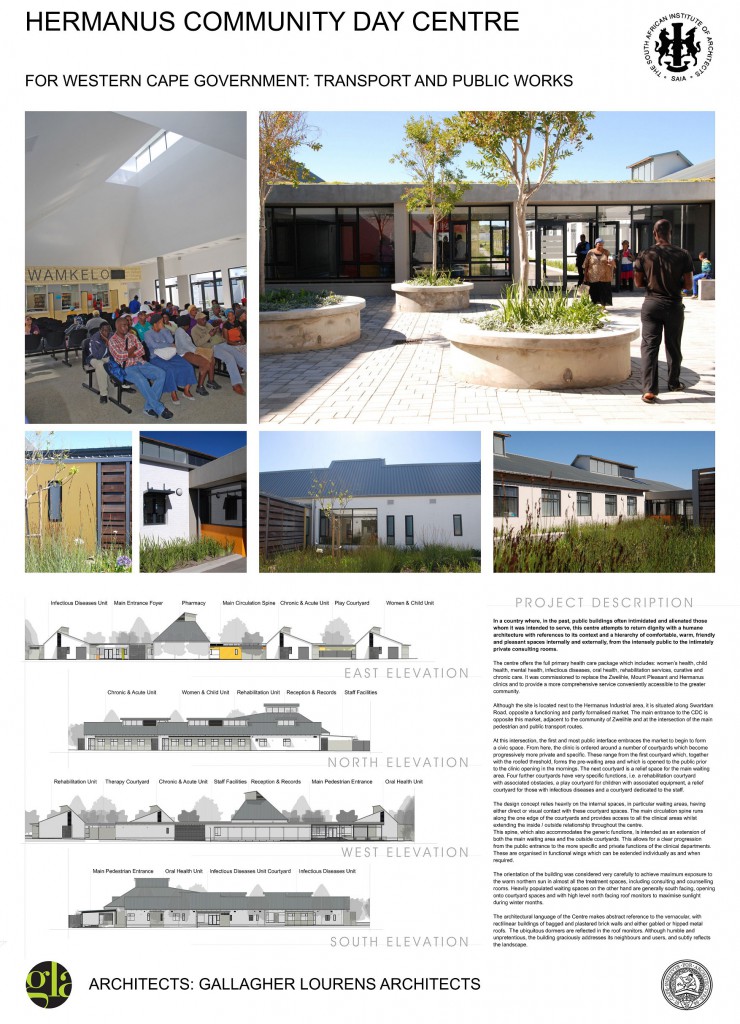Sustainable Urban Development
Posted on January 4th, 2017
UNESCO published the Global Report on Culture for Sustainable Urban Development in late 2016. Two UN events stimulated its creation: a document entitled Transforming our World: the 2030 Agenda for Sustainable Development, which emphasizes seventeen global goals for future international collaboration, was signed in September of 2015 at the Summit in New York. Habitat III, the conference held once in twenty years and dedicated to housing and sustainable urban development, took place in Ecuador in October of 2016. The question of culture’s role in urban development, and what problems it can solve, was raised at both events. To answer it, UNESCO summarized global experience and included successful cases of landscaping, cultural politics, events, and initiatives from different corners of the world in the report. It is fascinating.
This article, written by Svetlana Kondratyeva and translated by Olga Baltsatu for Strelka Magazine, examines the most interesting cases of the role of culture in sustainable urban development based on the UNESCO report. South Africa features with the District Six Museum posted as a landmark of tragedy.
“Conflicts also have an opposite side: sometimes they give cities new landmarks and practices and solidify their identity. In their description of southern African countries that experienced liberation movements and changes of government, the authors of the report allocate this kind of heritage to a separate category. It includes uprising squares, former prisons, and dictators’ palaces. The District Six Museum, opened in Cape Town in 1994, represents another similar case. It is dedicated to the period of apartheid and the forced transportation of 60,000 local citizens. The exposition presents the map of the area with handwritten notes from former occupants, indicating the location of their homes and old street signs, and also stories of the relocated families. The museum has become both a landmark of the tragedy and the meeting point for those who identify themselves with the district’s history.”
Asics footwear | Nike Shoes, Clothing & Accessories
AfriSam-SAIA Award for Sustainable Architecture + Innovation
Posted on March 10th, 2016
The South African Institute of Architects works hard to ensure that sustainabilty in Architecture is a key focus in all projects.”By aligning to the South African Constitution and various Acts of the Built Environment that promote sustainable built and natural environments, our aim is to highlight architecture as a profession that is a vital contributor within the built environment,” said Vice President of the Association Kevin Bingham in an article on Bizcommunity recently.
Through aligning ourselves with strong affiliations and partnerships that promote a need for a resilient and sustainable built environment, we better position ourselves, regional institutes and the members we serve, to be more socio-economically empowered.
By using transformation as a tool to create awareness around the need for a socio-economic built environment, we not only educate, but we transform the mindsets of many on the importance of architecture and the socio-economic role it plays in South Africa.”
The AfriSam-SAIA Award for Sustainable Architecture + Innovation is currently open for entries. The awards are a way for SAIA to recognise contributions that bring sustainable innovation to living environments through an integrated approach to communities, planning, design, architecture, building practice, natural systems and technology. The awards were initiated in 2013 and take place every two years.
“The four key criteria address harmony, social upliftment, evolution and place-making performance. While these will be the beacons of our judging criteria, I will also be reviewing economic prudence, attention to detail, and user needs,” says Bingham.
The deadline for entries in the AfriSam-SAIA Award for Sustainable Architecture + Innovation is 24 March 2016. For more information, go to www.sustainabledesign.co.za.affiliate link trace | Women's Nike Superrep
GLA wins two merit awards
Posted on October 8th, 2015
Architecture is the most visible and public of the arts. An important function of the Regional Institutes (for Architecture) and the South African Institute of Architects (SAIA) is to recognise and promote excellence in architecture and to create public awareness and debate on architectural issues.
The awards programme is run in two stages over a two year period, starting with Regional (Merit) Awards during the first year. The recipients are considered for the national SAIA Awards for Excellence in the second year.
We are extremely proud to announce that, at the regional Cape Institute for Architecture Award Ceremony held on Wednesday 30 September, two of our projects were included amongst the twelve Merit Awards recipients. The complete list includes:
Hermanus Community Day Centre
Gallagher Lourens Architects
MyCiti Cape Town IRT Bus Depots (Stables) (Inner City) (Atlantis)
Gallagher Lourens Architects
28 Hudson Street Extension
Leon Saven Architectural Design
Tree Canopy Walkway (Boomslang) at Kirstenbosch
Mark Thomas Architects
79 Brommersvlei Road
Metropolis
Heideveld Primary School
Meyer & Associates Architects and Urban Designers
Du Noon Temporary Community Day Clinic
Revel Fox and Partners
Oudewerf Hotel Stellenbosch
Revel Fox and Partners
Sinkhuis Stellenbosch for Mr & Mrs Slee
Slee & Co. Architects
17 Glen Avenue
StudioMas
No.1 Silo, V&A Waterfront
VDMMA & RBA in Association
Watershed, V&A Waterfront
Wolff Architects
These awards are conferred upon the projects and not the authors or clients, and as such we want to share the honour with all those who contributed to the success of these projects, including our clients and their representatives, co-consultants, sub-consultants, contractors, sub-contractors and users of the facilities. Thank you very much!
For those who are interested, an exhibition of the 65 projects entered is currently on display at the Cape Institute for Architecture, 71 Hout Street, Cape Town.
It is a very humbling experience to visit these projects and to see how well the users are caring for the facilities and how well the public interacts with the buildings. It is a great honour to be recognised by our piers for contributions to our built environment.
latest Nike release | nike mercurial superfly green size 7 shoes europe Magic Mushroom , Where To Buy , DH7650-600 , Ietp
MyCiti Cape Town IRT Bus Depots wins merit award
Posted on October 8th, 2015
MyCiti Cape Town IRT Bus Depots is another of the Gallagher Lourens’ Projects to be awarded by the Cape Institute of Architecture in September.
Judges citation:
These three newly built depots for the MyCiti bus system, surpass their modest utilitarian function through their elegant architectural handling and sensitive urban siting. Designed by Gallagher Lourens Architects, the buildings sit comfortably within their respective urban and suburban contexts, and create a high standard for a new culture of ‘public works’.
At the start of the project, the architects assisted the client, the City of Cape Town, in putting together a workable brief based on global best practices to best accommodate the users’ needs. This necessitated a range of buildings including offices for the admin staff, recreational amenities for bus drivers, and large-scale industrial spaces for the washing, parking, maintenance and repair of the busses.
The depots are made up of a series of prototypical generic buildings artfully arranged in different configurations on each individual site in response to the surrounding urban conditions.
In Du Noon, a greenfield site, the depot abuts an informal settlement contributing a sense of urbanity to this underserviced environment. In Atlantis, the depot provides an urban edge along two important transport routes. In contrast, the Prestwich depot, is located on a brownfield site under the freeway, at the edge of the inner city. Existing heritage buildings on this site have been preserved for new use. These sit happily alongside the new contemporary clean-lined buildings. The depot makes effective use of an otherwise lost space under the motorway.
In each case the siting is sensitive to its context and clear urban edges are created in keeping with the surrounding built fabric. The buildings are carefully put together using sustainable “green building” practices such as water harvesting and recycling for washing the busses.
Each site accommodates:
• a two storey administrative block with a reception, admin offices and social space for the bus drivers who spend long hours on site between morning and evening peaks / shifts. The working life of bus-drivers has been carefully considered in the design – either through the provision of indoor recreation spaces or through the provision of outdoor sports facilities – shared with the community. At Du Noon, the buildings are carefully arranged around a 5-a-side soccer field.
• a bus maintenance and service shed plus washing facility; and
• a gatehouse which cleverly mediates between scale of the city, the scale of the bus, and the scale of the people using the site.
A restrained palette of low maintenance, robust materials have been used to articulate the different constituent parts of the architecture: Wall surfaces are facebrick, elegantly proportioned colonnades are off shutter concrete, roofing is expressed metal sheeting, sometimes folded vertically; light-weight posts and grilles are painted steel. This gives the projects a recognizable, clear, uncluttered identity and a crisp clean look.
Natural light and ventilation has been achieved in all the working spaces, especially the admin block which benefits for clerestory windows allowing light into the passages and into the open-plan working spaces.
The architects have created a high standard for an emerging public sector architecture – in some instances contributing to the urbanity of under-serviced low income neighbourhoods.

 Nike Sneakers | jordan Release Dates
Nike Sneakers | jordan Release Dates
Hermanus Community Day Centre wins merit award
Posted on October 8th, 2015
We are extremely proud to announce that, at the regional Cape Institute for Architecture Award Ceremony held on Wednesday 30 September, two of Gallagher Lourens’ projects were included amongst the twelve Merit Awards recipients.
The first is the Hermanus Community Day Centre. The Judges Citation reads below:
“This building acknowledges that as architects, one of our primary roles is to support people feeling at home and at ease in our busy, complex world. By anchoring itself firmly in the hubbub of the adjacent street life, with its informal trading and fine-grained housing, the threshold between where clinic begins and street stops is blurred. A wide verandah, with low walls and seating on the street gives way to a calm, white walled courtyard with plenty of place to sit in the sun, out of the wind. Only then do you enter the building, to be greeted by a beautiful view of the distant mountains, framed by low bagged and painted farm-like buildings and planted werf walls.
So, it is with a sense of grounded ease that you finally reach the reception desk with your medical issue. Colour is used to clearly articulate the various services such as women’s health, child health, dental care and more. The character of the reception desk is defined by the confluence of these bright colours.
The greater community of Hermanus shares the Clinic, so it would serve a cross-section of our diverse society. That the internal circulation spine continues the theme of “streetness”, with its stone floor and low window seats, is a constant reminder of the common, shared nature of the facility.
The main waiting area with its high ceiling tilted up to allow the north sun in, feels more like a public square than a clinic waiting room. No hushed voices and worried faces in this place.
In contrast to the bubbly nature of the main waiting area, the smaller waiting rooms have an intimate, contained feel. Although tilted ceilings gathering in north sun remains the marker of these as shared place.
It is a very fine public building that the architects, clients and community can be proud of.”

 url clone | Air Jordan 1 Retro High OG ‘University Blue’ — Ietp
url clone | Air Jordan 1 Retro High OG ‘University Blue’ — Ietp
A very modern house
Posted on June 22nd, 2015
A true architectural innovation from the team at Nice Architects in Slovakia who designed a very contemporary house, called “Ecocapsule.” This unique environmentally friendly house is compact and uses little energy. It comfortably houses two adults and has a build-in kitchenette with running water, toilet and shower. Read more about the Ecocapsule here.
Nike Sneakers | Air Jordan Release Dates 2020
Hansgrohe’s new online tool
Posted on March 23rd, 2015
Hansgrohe South Africa recently launched a web-based bathroom and kitchen design tool called iSpecify. This online specification tool allows architects and interior designers to plan, source and coordinate their projects with the Axor and Hansgrohe products ranges. The tool allows designers to create 3D visualisations of their bathroom or kitchen designs using Axor or Hangrohe products and to manage their projects by incorporating useful technical data.
Leadingarchitecture.co.za quotes Dr. Nicholas Matten, director of Global Project Business at Hansgrohe SE as saying: “The software, which has been in development for eight months, allows users to create complete projects, which lend themselves to modification as desired, and which can be viewed and worked on by the responsible Hansgrohe project consultant.”
The site has a reference section of international products for inspiration, and users can browse and select from an extensive online catalogue of Axor and Hansgrohe products. The fun comes in when you view a selection of existing bathroom and kitchen areas to find products and layouts you like. By clicking on a fixture in a design visualisation, the program immediately suggests a selection of suitable products to choose from. The programme also automatically connects the designer and its nearest Hansgrohe project consultant to allow for easy collaboration and coordination of projects. You have to register to use the full functionality of the site. But it does look like a very useful tool that will help us, as Architects, in choosing the right finishes for both commercial and residential architectural projects.
Take a look at ispecify.hansgrohe.com
Gallagher Lourens Architects, Cape Town strive to find creative, innovative and environmental design solutions which are respectful towards the South African environment, both natural and man-made, and which do not mimic existing precedent, but rather take cues from it.
Running sneakers | Air Jordan 1 Retro High OG ‘University Blue’ — Ietp





