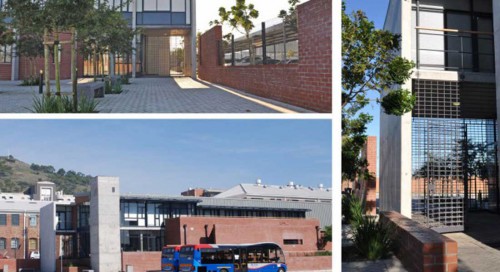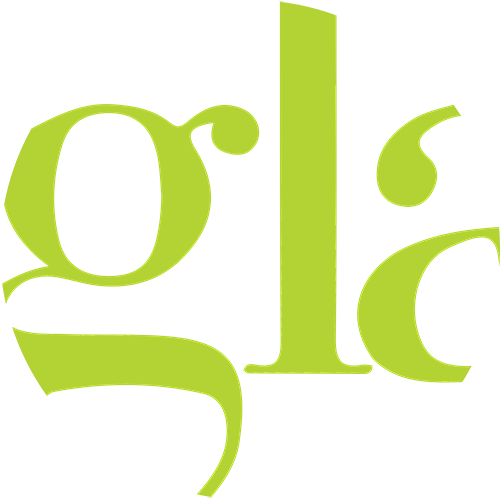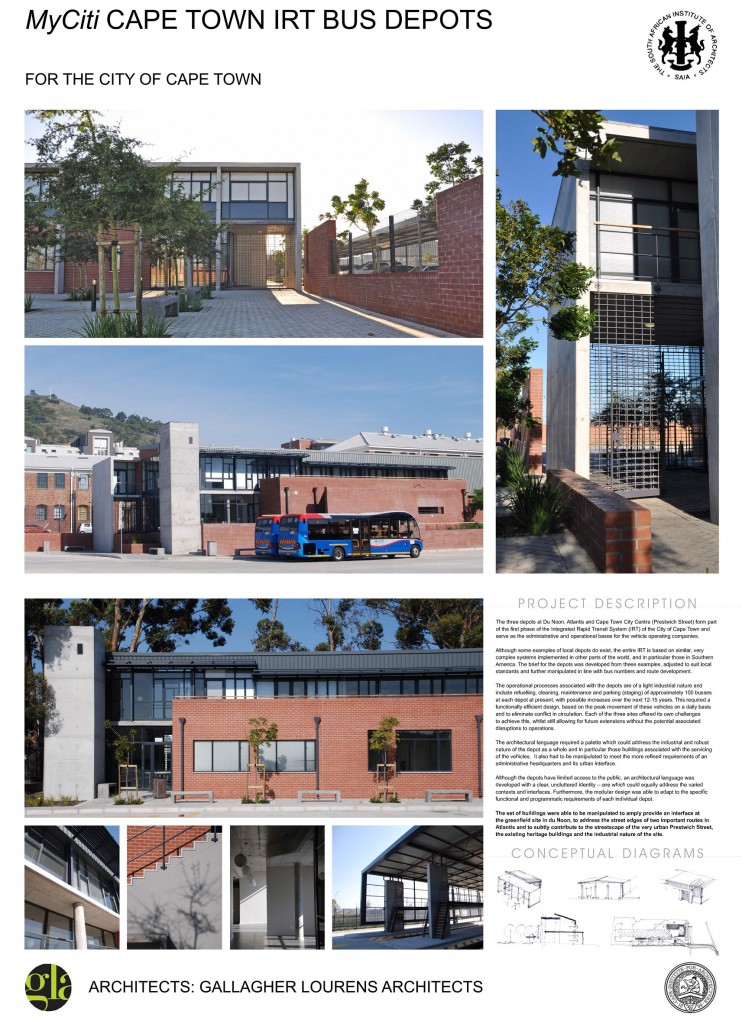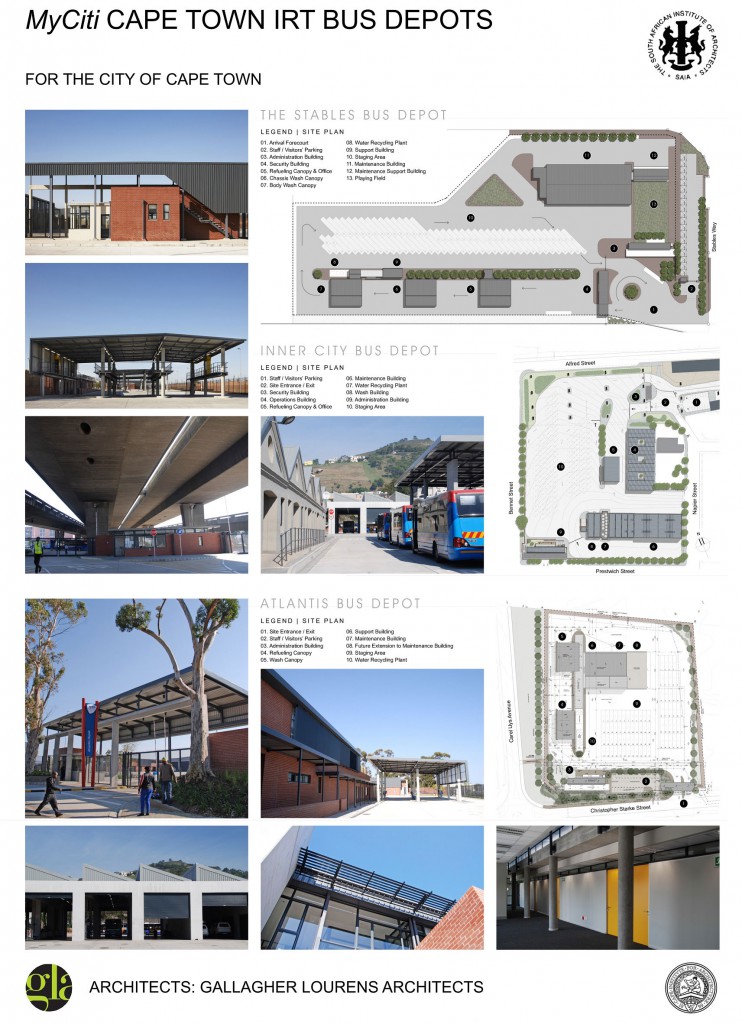MyCiti Cape Town IRT Bus Depots wins merit award

MyCiti Cape Town IRT Bus Depots is another of the Gallagher Lourens’ Projects to be awarded by the Cape Institute of Architecture in September.
Judges citation:
These three newly built depots for the MyCiti bus system, surpass their modest utilitarian function through their elegant architectural handling and sensitive urban siting. Designed by Gallagher Lourens Architects, the buildings sit comfortably within their respective urban and suburban contexts, and create a high standard for a new culture of ‘public works’.
At the start of the project, the architects assisted the client, the City of Cape Town, in putting together a workable brief based on global best practices to best accommodate the users’ needs. This necessitated a range of buildings including offices for the admin staff, recreational amenities for bus drivers, and large-scale industrial spaces for the washing, parking, maintenance and repair of the busses.
The depots are made up of a series of prototypical generic buildings artfully arranged in different configurations on each individual site in response to the surrounding urban conditions.
In Du Noon, a greenfield site, the depot abuts an informal settlement contributing a sense of urbanity to this underserviced environment. In Atlantis, the depot provides an urban edge along two important transport routes. In contrast, the Prestwich depot, is located on a brownfield site under the freeway, at the edge of the inner city. Existing heritage buildings on this site have been preserved for new use. These sit happily alongside the new contemporary clean-lined buildings. The depot makes effective use of an otherwise lost space under the motorway.
In each case the siting is sensitive to its context and clear urban edges are created in keeping with the surrounding built fabric. The buildings are carefully put together using sustainable “green building” practices such as water harvesting and recycling for washing the busses.
Each site accommodates:
• a two storey administrative block with a reception, admin offices and social space for the bus drivers who spend long hours on site between morning and evening peaks / shifts. The working life of bus-drivers has been carefully considered in the design – either through the provision of indoor recreation spaces or through the provision of outdoor sports facilities – shared with the community. At Du Noon, the buildings are carefully arranged around a 5-a-side soccer field.
• a bus maintenance and service shed plus washing facility; and
• a gatehouse which cleverly mediates between scale of the city, the scale of the bus, and the scale of the people using the site.
A restrained palette of low maintenance, robust materials have been used to articulate the different constituent parts of the architecture: Wall surfaces are facebrick, elegantly proportioned colonnades are off shutter concrete, roofing is expressed metal sheeting, sometimes folded vertically; light-weight posts and grilles are painted steel. This gives the projects a recognizable, clear, uncluttered identity and a crisp clean look.
Natural light and ventilation has been achieved in all the working spaces, especially the admin block which benefits for clerestory windows allowing light into the passages and into the open-plan working spaces.
The architects have created a high standard for an emerging public sector architecture – in some instances contributing to the urbanity of under-serviced low income neighbourhoods.



