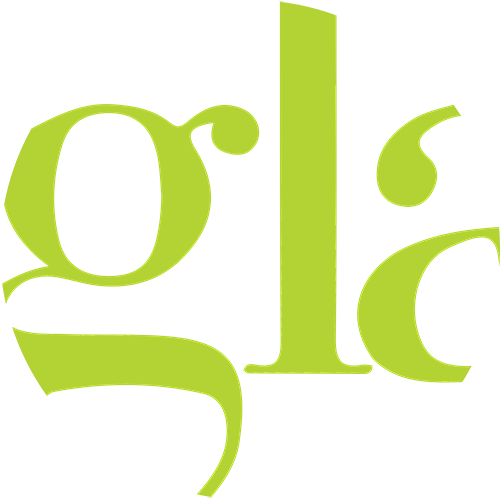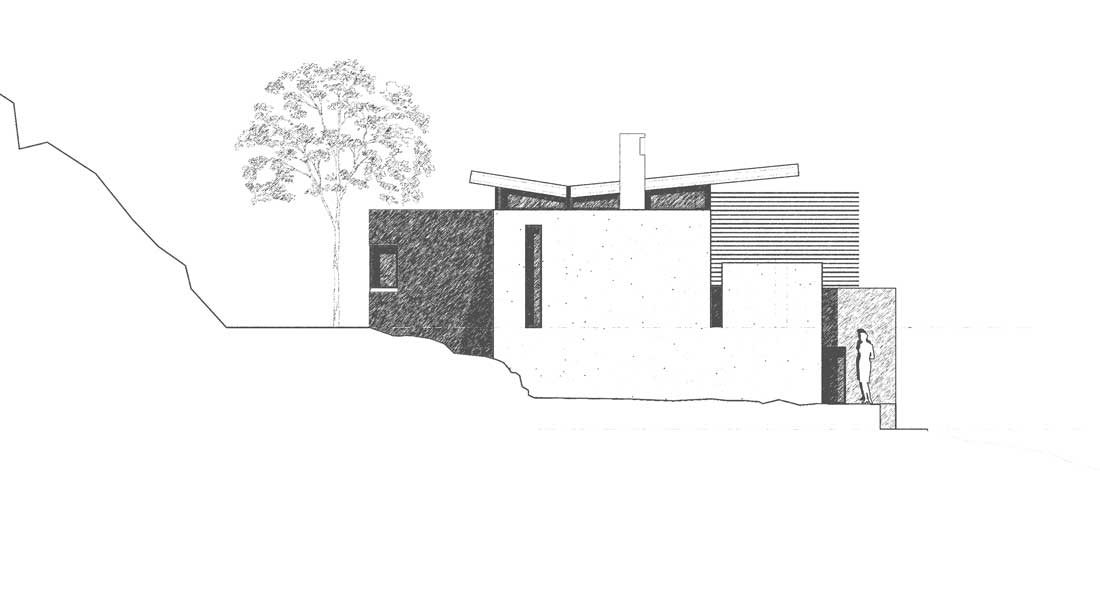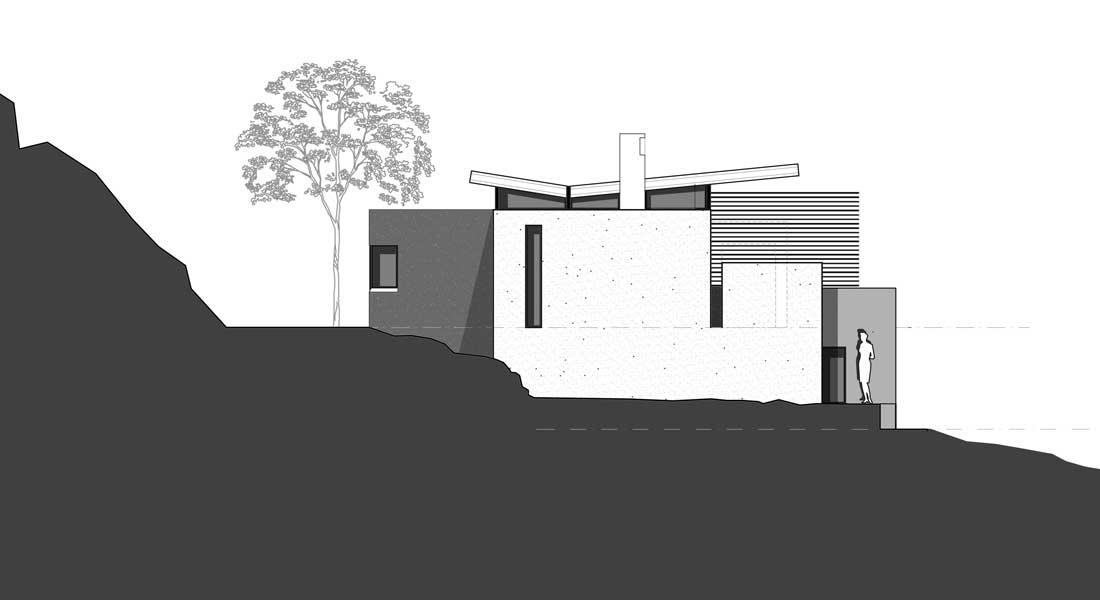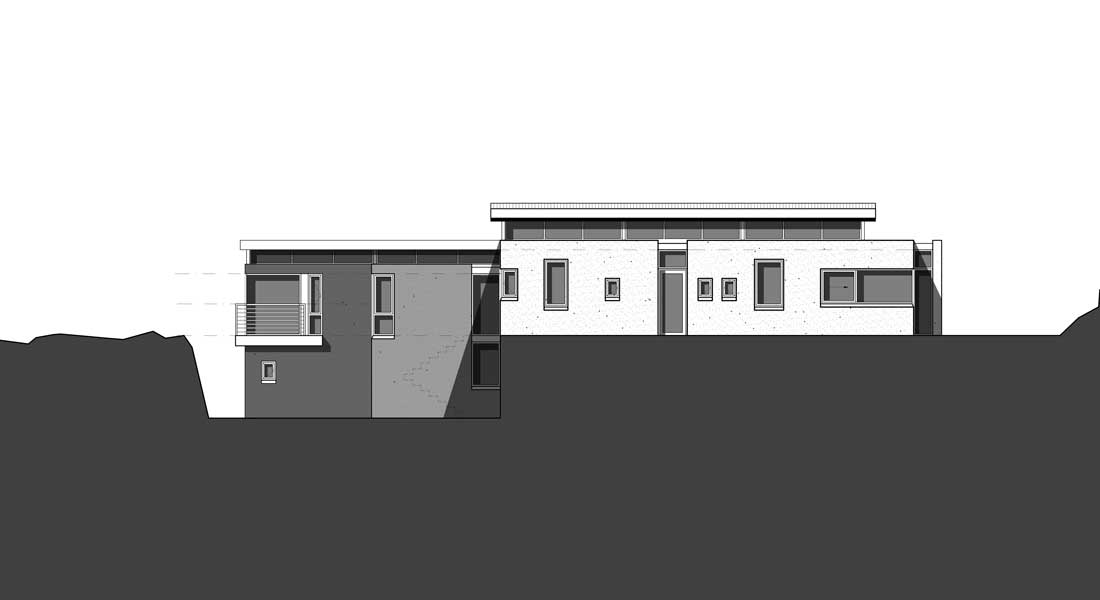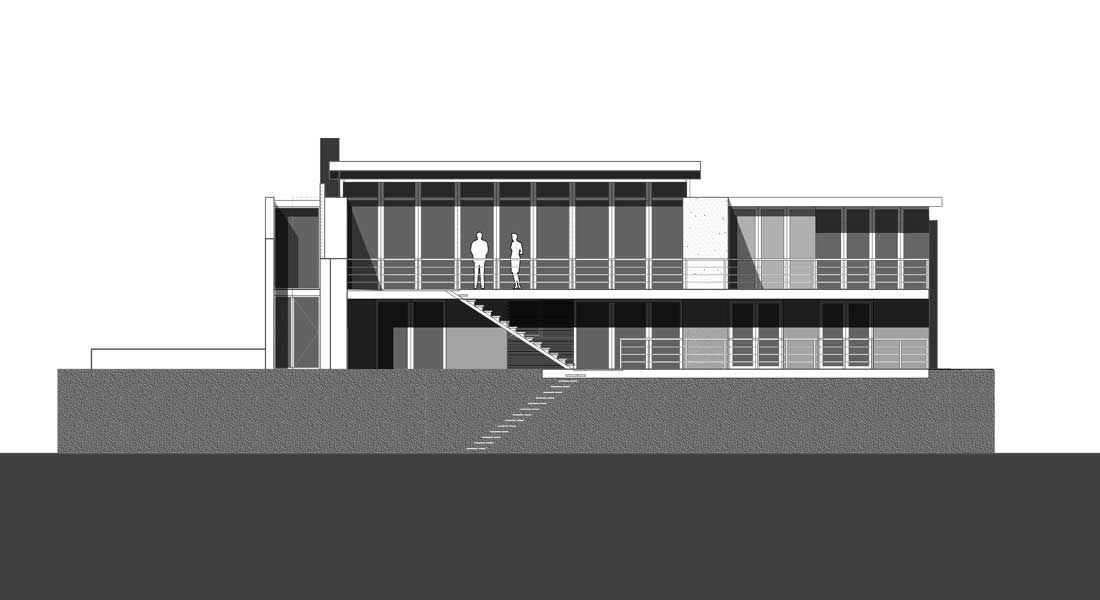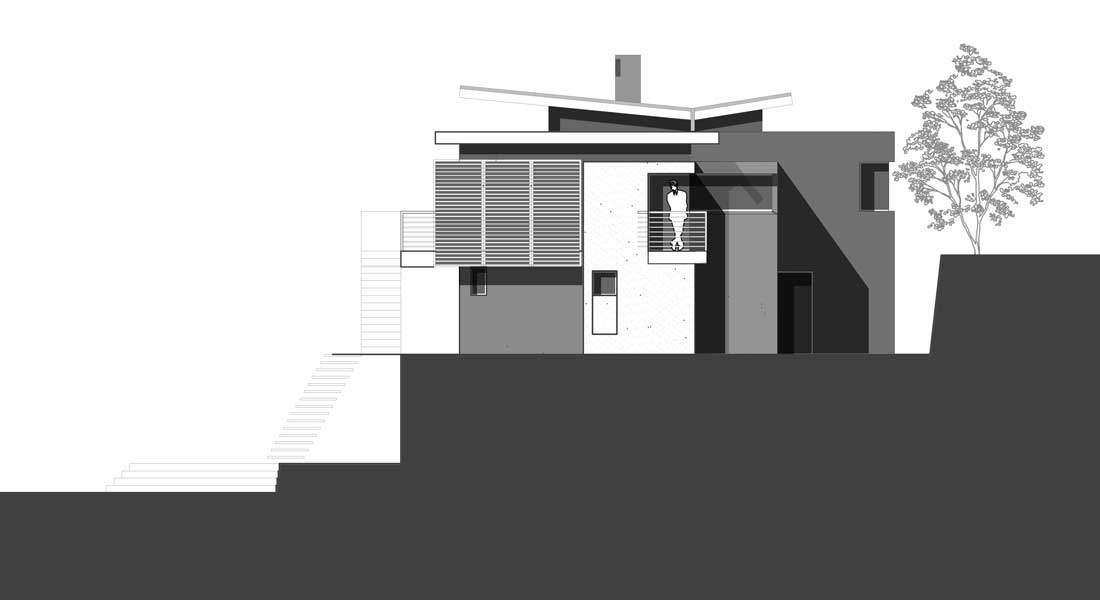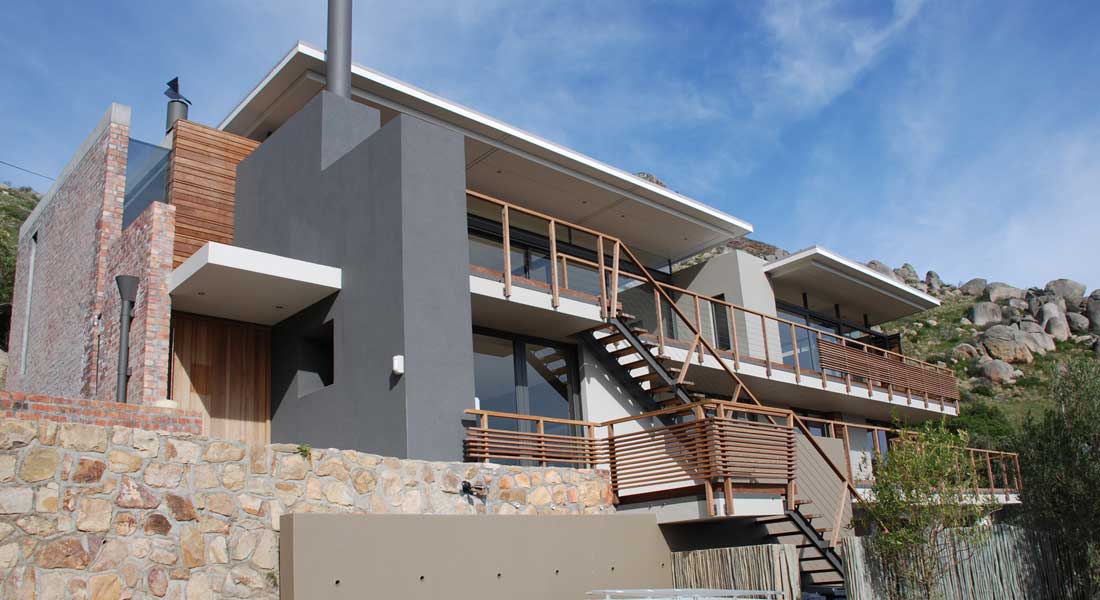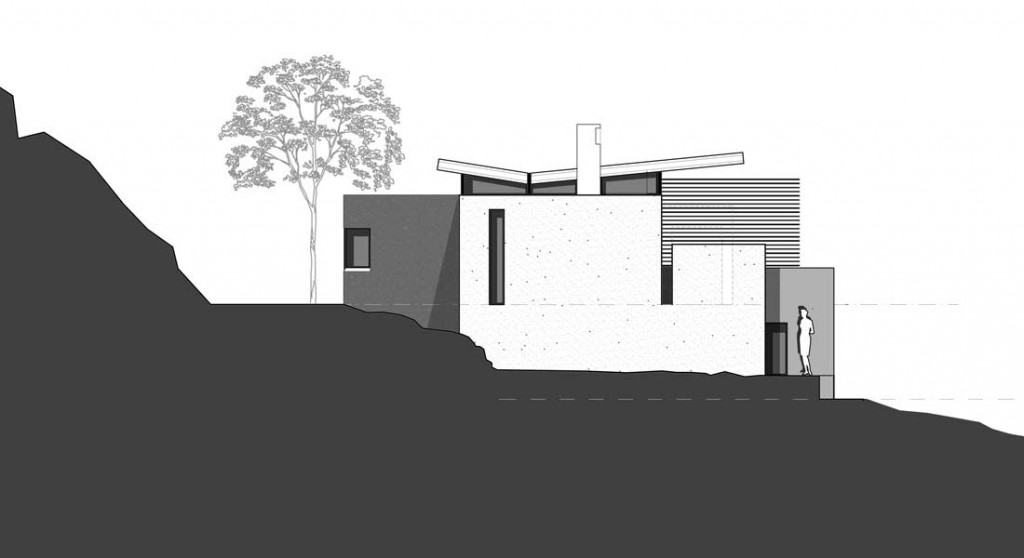
House Llandudno
Extensive alterations and additions to an existing dwelling through functional design practices. The footprint of the existing house is used as a platform. The building is protected on its south-eastern edge by natural boulders, which allow openness in this direction. Elsewhere, the accommodation is more enclosed, but punctured and cut open to allow views to the mountain and reserve. At platform level, the house opens up to the views northwards over the Atlantic.Best Sneakers | Nike, adidas, Converse & More

